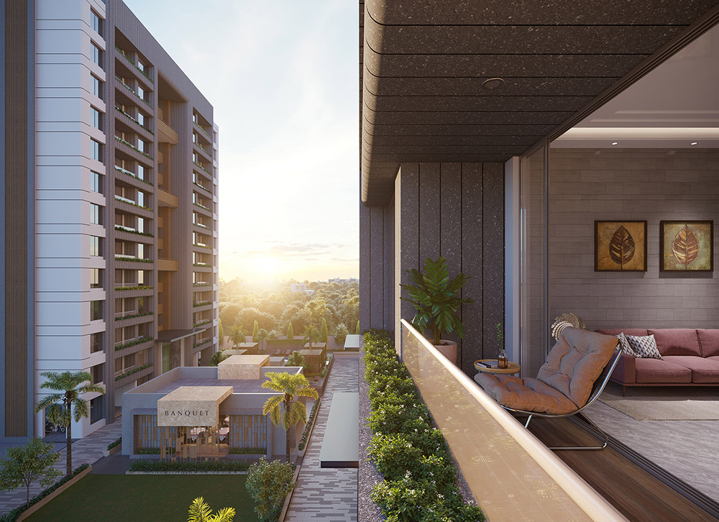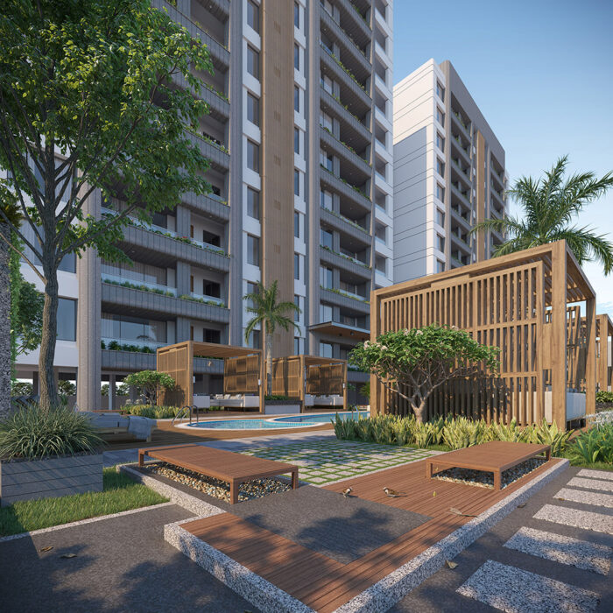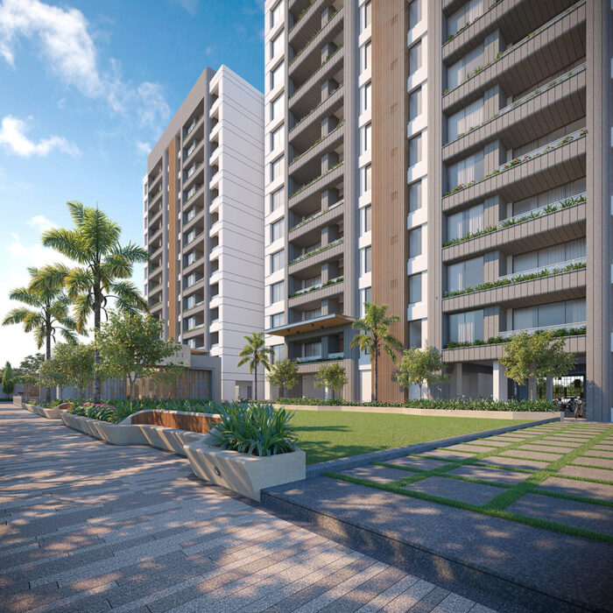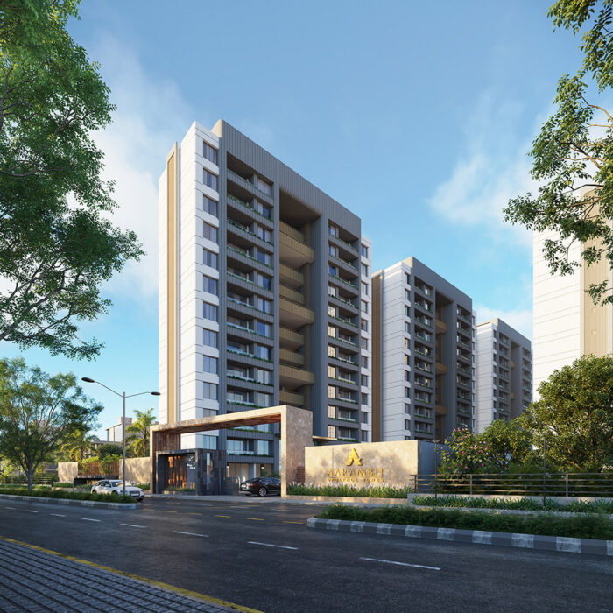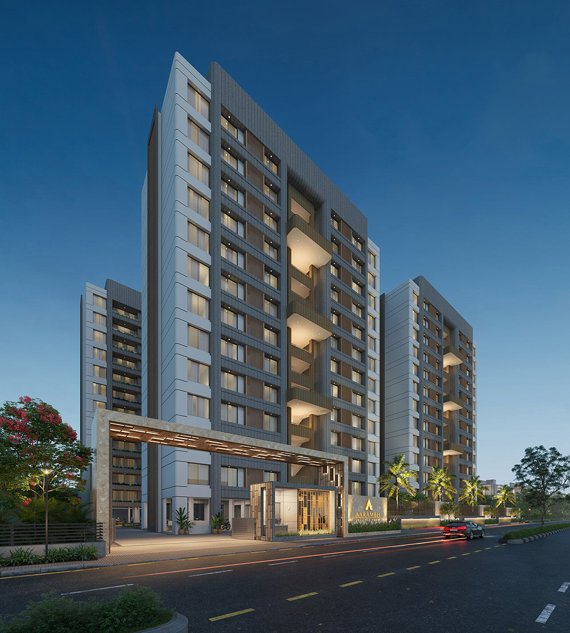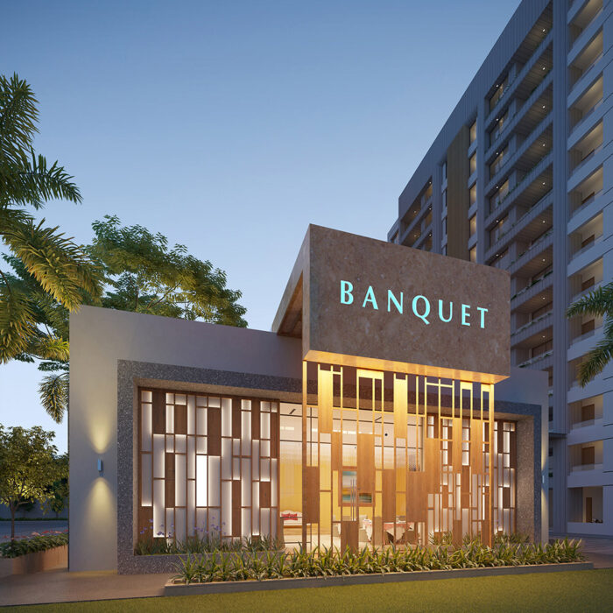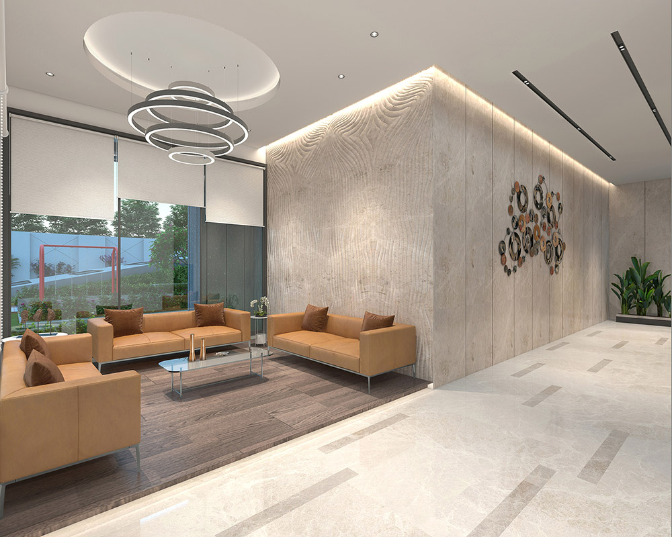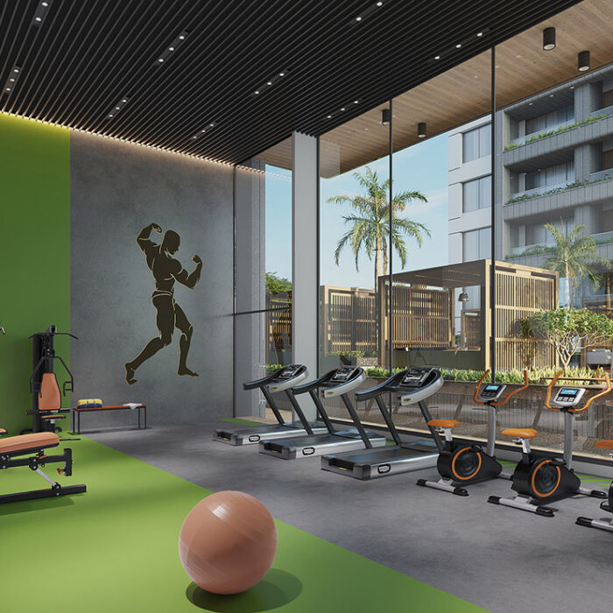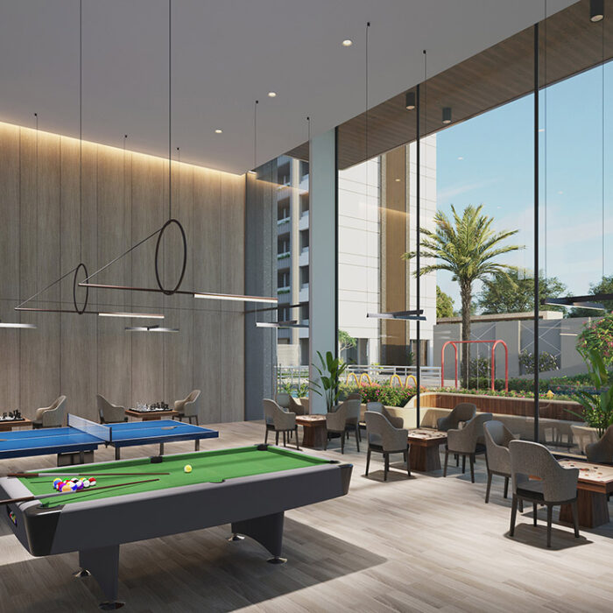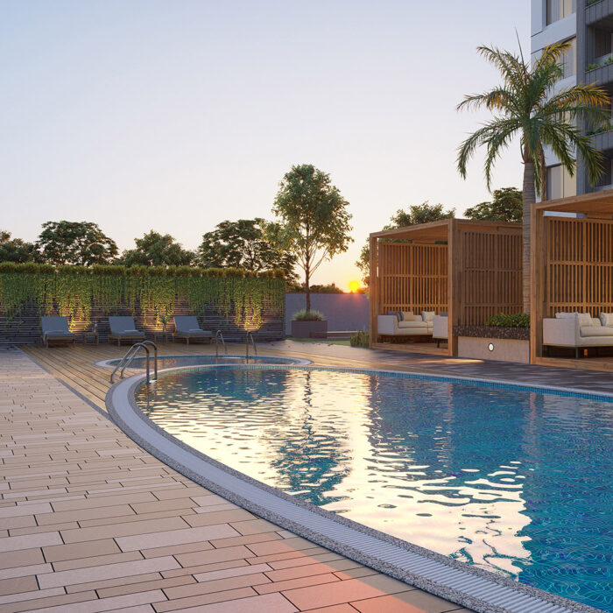Aarambh Opulence Homes
Aarambh Opulence Homes
About the project
We have been commissioned to create 3D works for a commercial building project that includes elevation design, building 3D works, and lighting. The project requires us to create a realistic and visually appealing 3D model of the building that accurately reflects its architectural design. We will work closely with the architect and client to ensure that the 3D models accurately reflect their design requirements and preferences.
The final deliverables will include a complete 3D model of the building, including the exterior facade and all interior spaces, as well as a lighting design plan.
The project is expected to take approximately 8 weeks to complete, with regular updates provided to the client throughout the process. The budget will be determined based on the scope of work and the client's specific requirements.

